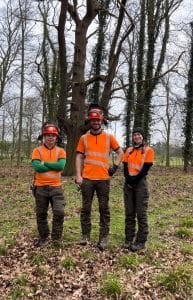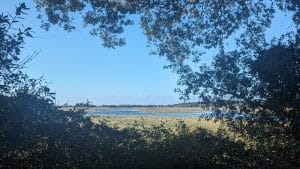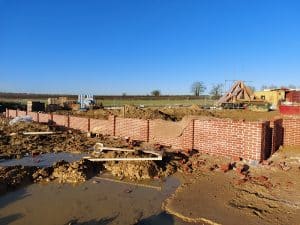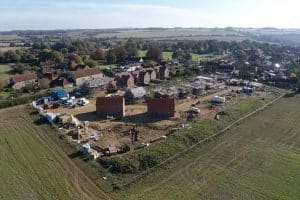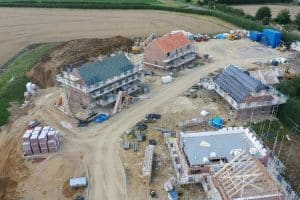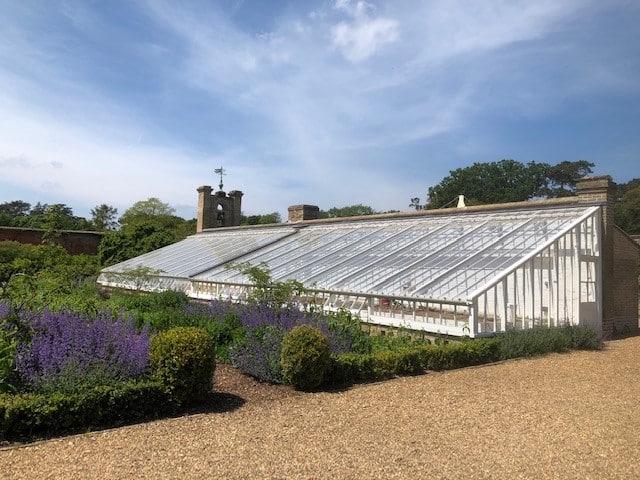
Thomas Messenger Glasshouse Restoration Success
November 1, 2021 | Land management | 5 minute read

In the late 18th Century a glasshouse was built on this site as part of architect Samuel Wyatt’s vision for the Holkham Walled Gardens. It was built from Holkham white facing bricks with a slate roof. Many alterations have occurred to the building since including the addition of the Bell Tower to the north sheds and the replacement of the southern glasshouse, part of which in 1929 with one manufactured by Messenger and Co. This company was renowned for the production of prefabricated glasshouse which were both fashionable and convenient for the rising middle class in Victorian Britain.
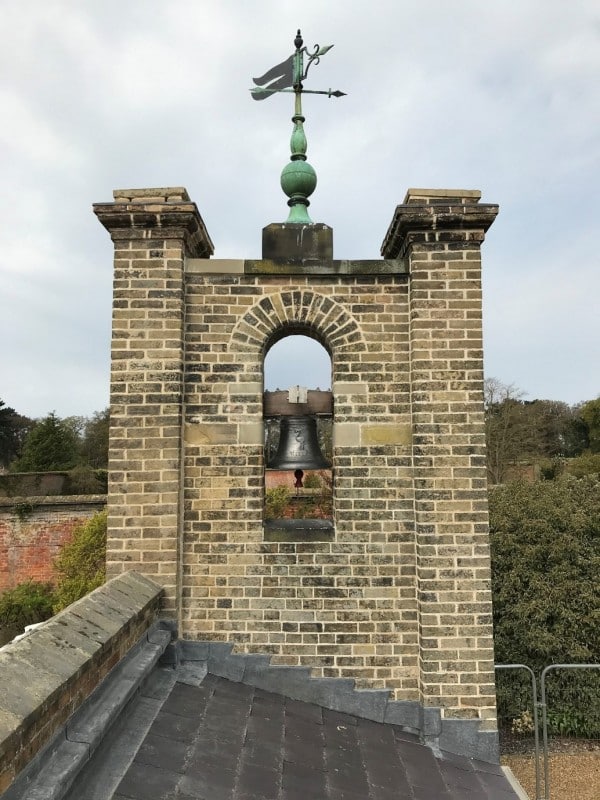
The Holkham Estate are currently undertaking a large-scale rejuvenation of the walled gardens and the Thomas Messenger Glasshouse was one of the first buildings to undergo repair. The glasshouses restoration occurred in two phases, divided into the north stores and glasshouse. The north stores, repaired in the first phase of works, needed significant roof and brickwork repairs. To begin, the roof was removed and rotten rafters, wall plate and fascia were replaced with new timber. The roof was re-felted, while new leadwork and slates completed these repairs. Many areas on the building were repointed in a hot lime mortar which matched the colour and composition of the original. The bell tower was in a particularly bad condition and with it being such a significant part of this building, it was important that we paid close attention to its repair. Cracked stone pads and copings were replaced with new York stone pieces while the copper weathervane was repaired and old iron fixings from the bell were removed. The focus of this feature is of course the bell, which had been sat broken for some time. A new bell was commissioned for this project and was hand crafted by Taylor’s Bell Foundry in Loughborough and which includes a relief of the Holkham emblem, the ostrich.
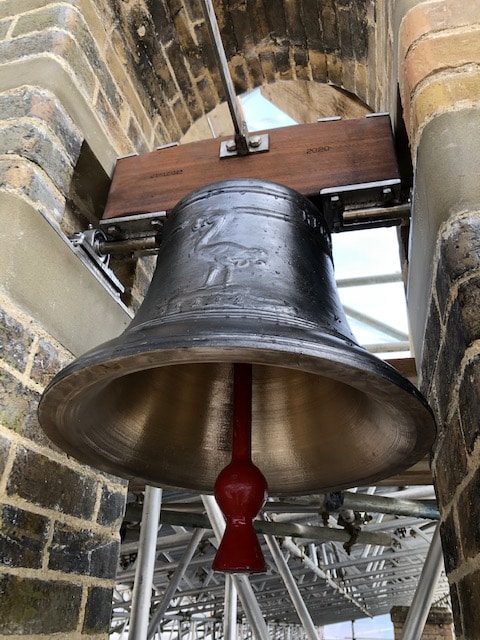
The second phase saw the repair of the glasshouse section of the building. This started in November 2020, nine months after the completion of the first phase. The glasshouse consisted of two halves of different ages. The older Messenger & Co west half was in a very poor state and the whole section was remade, along with the reinstatement of original cast iron features and fittings. The old pamment path was uncovered during works and the decision was made to reinstate this along with a planter to mirror the other bed in the glasshouse. The eastern side of the glasshouse was conserved in situ and as much of the timber was retained as possible. All the timber elements of the glasshouse were treated with hot linseed oil as a preservative, then painted with Linseed paint. The spine wall of the building was repaired with indented bricks, re-pointed and re-limewashed. To complete the glasshouse, the glazing was installed alongside cast iron guttering. Now the project is finished the Holkham’s garden team are keen to reinstate traditional planting for the visitors to enjoy.
The whole project is an exemplary example of conservation and restoration techniques required for our heritage assets and credit goes to RH Partnership Architects and Messenger BCR for their hard work in bringing this building back to life. Also, the project could not have been undertaken without the financial support of Historic England and The Historic Houses Foundation, for which we are extremely grateful.
As a fitting end to the restoration project, we have recently been presented with a Norwich and Norfolk Design and Craftmanship Award in the Conservation category. We are extremely pleased with this accolade which represents the good practice and traditional skills needed for this work.
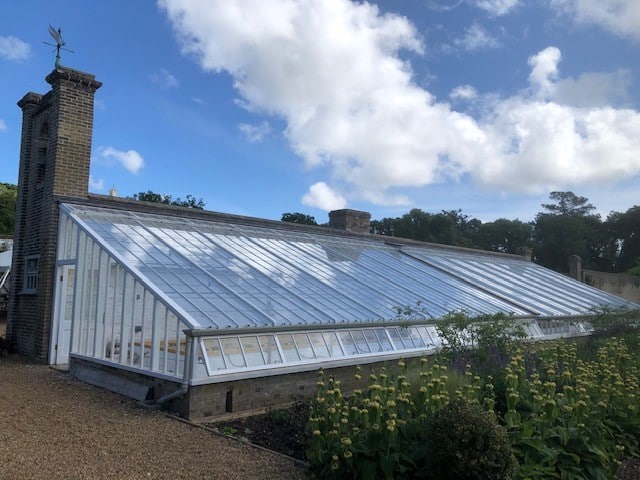
You can watch the awards here.
View all latest blog posts here.
