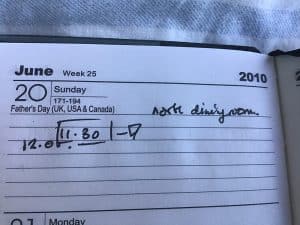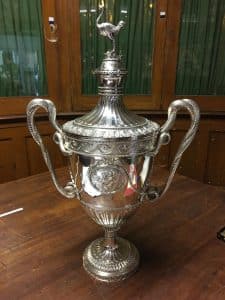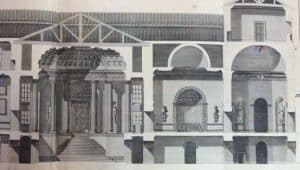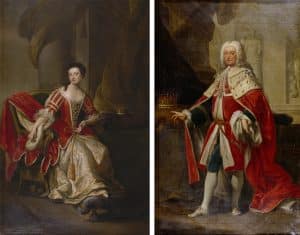Folly, or not a folly? That is the question.
June 2, 2020 | Holkhome | 4 minute read
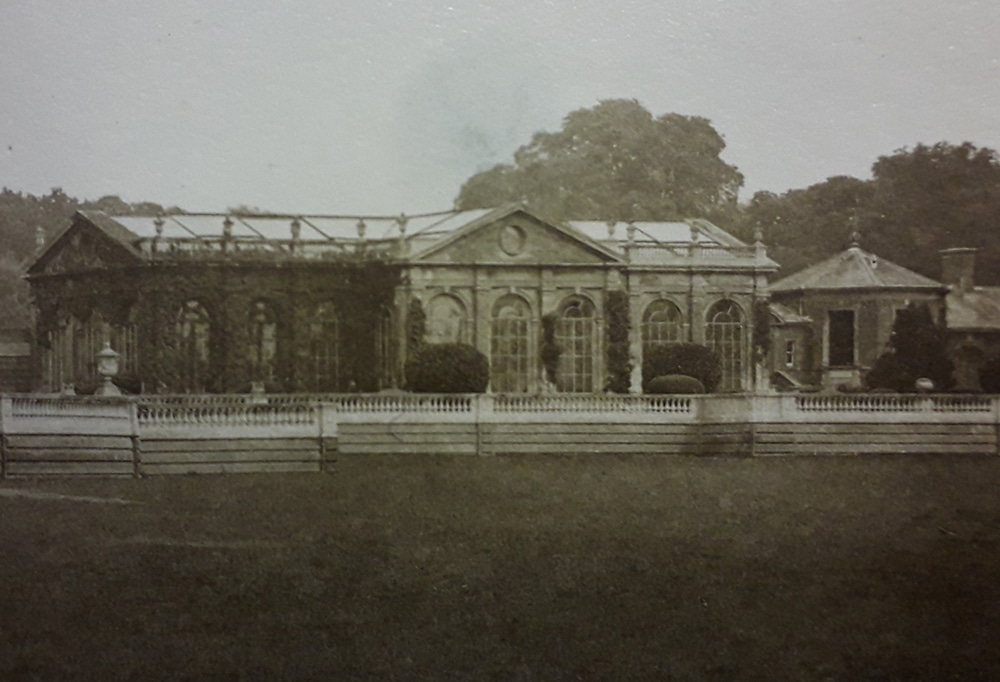
To the east of Holkham Hall, looking from the south, is a strange structure with no roof. It throws the symmetrical, Palladian, façade of the hall somewhat out of kilter. It is clearly not part of Thomas Coke’s original scheme of things. So, what is it?
It looks like a typical Victorian folly, built to evoke times past and elicit mystery, but it is not. The true story is far more fascinating.
This image, from the early 1920’s (3rd Earl), shows that this structure used to be fully glazed with a glass roof and full glass windows and doors. It is, in fact, a Victorian conservatory. It was built by the 2nd Earl in the 1850s, along with the terracing and the fountain. It followed the growing fashion to have conservatories attached to the main house. Designed to house exotic plants and dense foliage, it was probably a space through which one would walk and explore, rather than sit and entertain. For many years it boasted Thomas Coke’s statue of Jupiter at its far east end – a statue which had briefly been intended for the Marble Hall before design alterations.
What we see above ground is only half the story. Below terrace level (but at ground level in the Lady Elizabeth courtyard) one can enter the business end of this structure. Below, it has a labyrinth of tunnels which served as the heating heart of the building. Last season, Jon and the hall team cleaned all this out and had lighting installed. These improvements allowed us to add this gem to the cellar tour and show how the structure above was once heated from below. The hot air rose through multiple vents to heat the conservatory above. Jon will show you this side of things more fully.
So, what went wrong? Well, over time, the metal frames which held the glass in place in the roof and in the windows began to rust. I am guessing their maintenance may have been neglected. Certainly, by the late 1950s (5th Earl), the metal frames were in a bad way. The rust expanded the metal frames and led to the glass ‘bursting’ under the pressure. As you can imagine, this made the whole structure extremely hazardous.
The decision was taken (late 1959 or early 1960) to remove not only the glass but also the metal frames. The work was undertaken by Frank Chandler (blacksmith), Fred Loose (bricklayer) and Brian Teviotdale (apprentice). Some or all the metalwork frames were taken up to Longlands workshops and stored. My understanding is that this was done with a view to restoring the frames and replacing missing glass. Unfortunately, his never happened.
So now we are left with something resembling a folly. A roofless structure which, nevertheless, provides some shelter and is now a useful entertainment space on the south terrace. The original tiled and patterned floor is still in place, if a little damaged. The escape to the basement is now blocked off. At the east end, a short staircase takes you into the old game larder, which was built above the hall’s original octagonal water pump house.
Acknowledgements. Thanks Maurice and Kevin Bray, Mark ‘Hooker’ Taylor, Ian Barrett and, of course, Christine Hiskey for information provided.
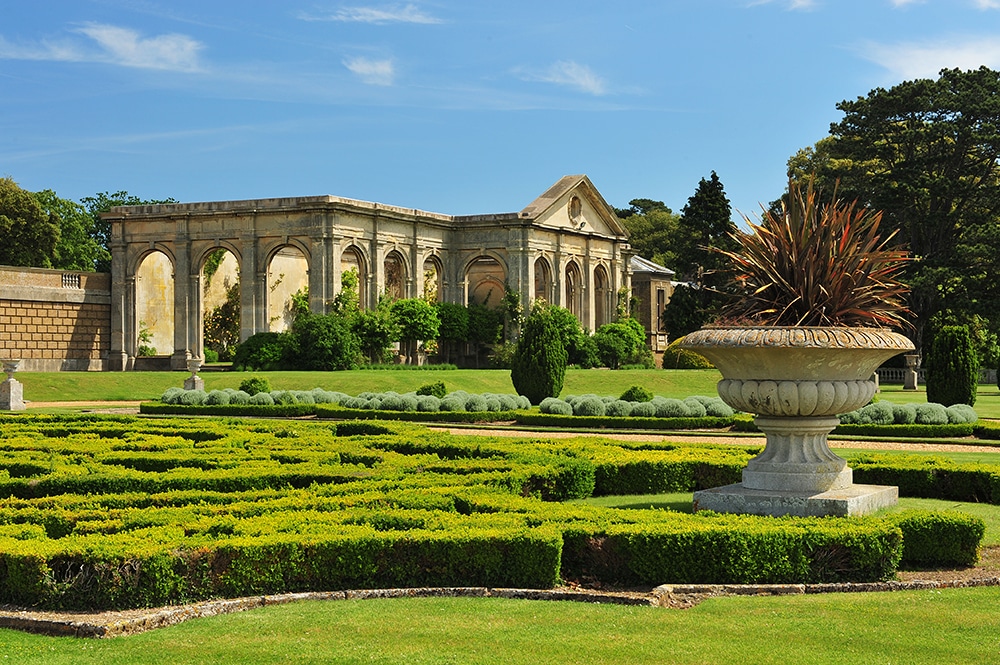
The conservatory today
View all latest blog posts here.
Back to Journal Back to Journal
