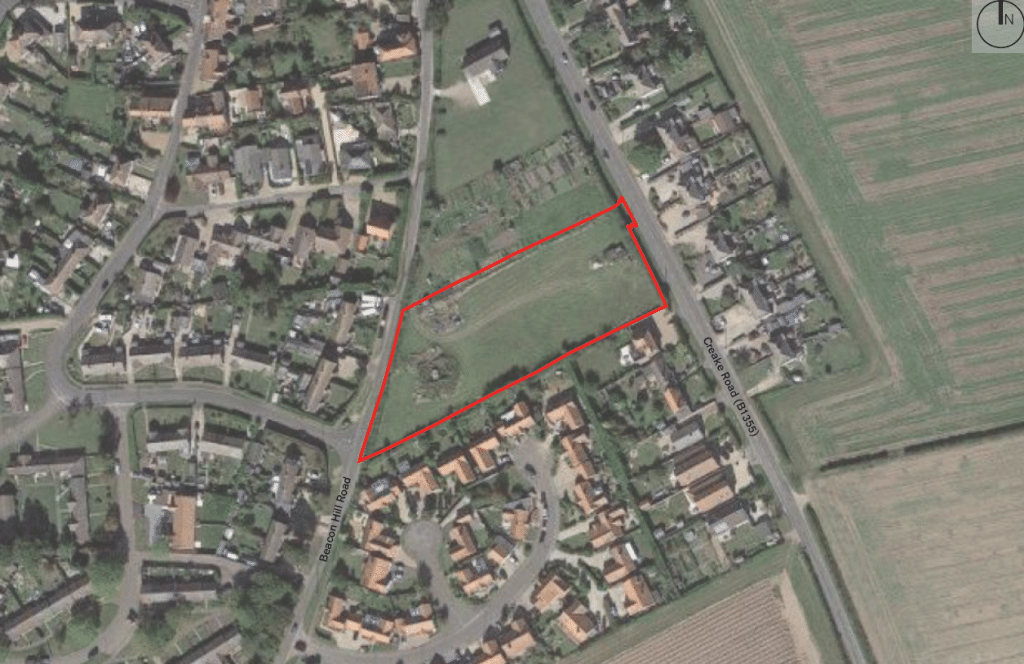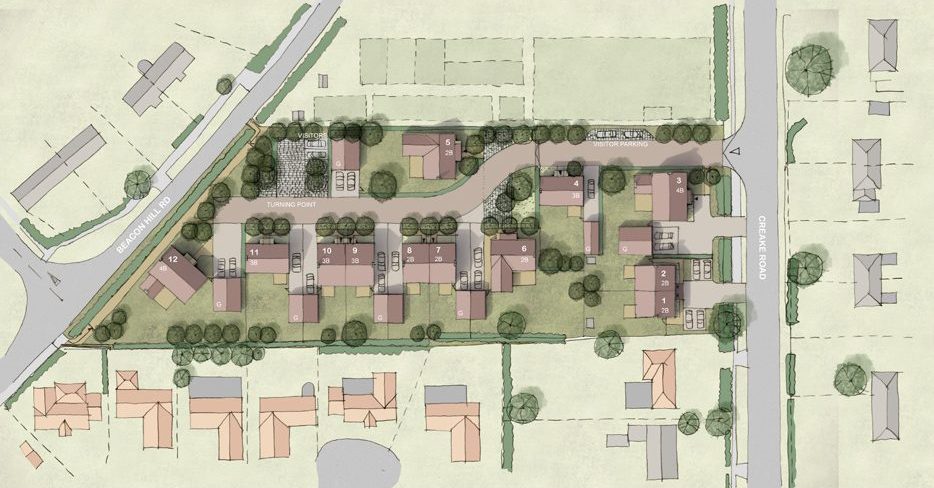
Planning
Plans for Burnham Market
Growing a thriving communityin Burnham Market.
We are planning to deliver 12 high quality, new homes off Creake Road in Burnham Market. We would like to share our ideas with you and welcome any feedback you may have.
Our aim is to design and build homes that benefit people who live and work in the local community. Quality, craftsmanship and sustainability will be at the heart of our designs.
Burnham Market is identified as a Key Rural Service Centre in the adopted and emerging Local Plan where housing growth is permitted within settlement boundaries such as this site.
The scheme has been designed to complement the character of the local area, with the delivery of traditionally-designed homes.
“We will be a force for good in helping local communities to thrive,
by providing employment, homes, and support for local businesses and charities.”
One of Holkham’s five ambitions

Site plan for proposed homes off Creake Road in Burnham Market
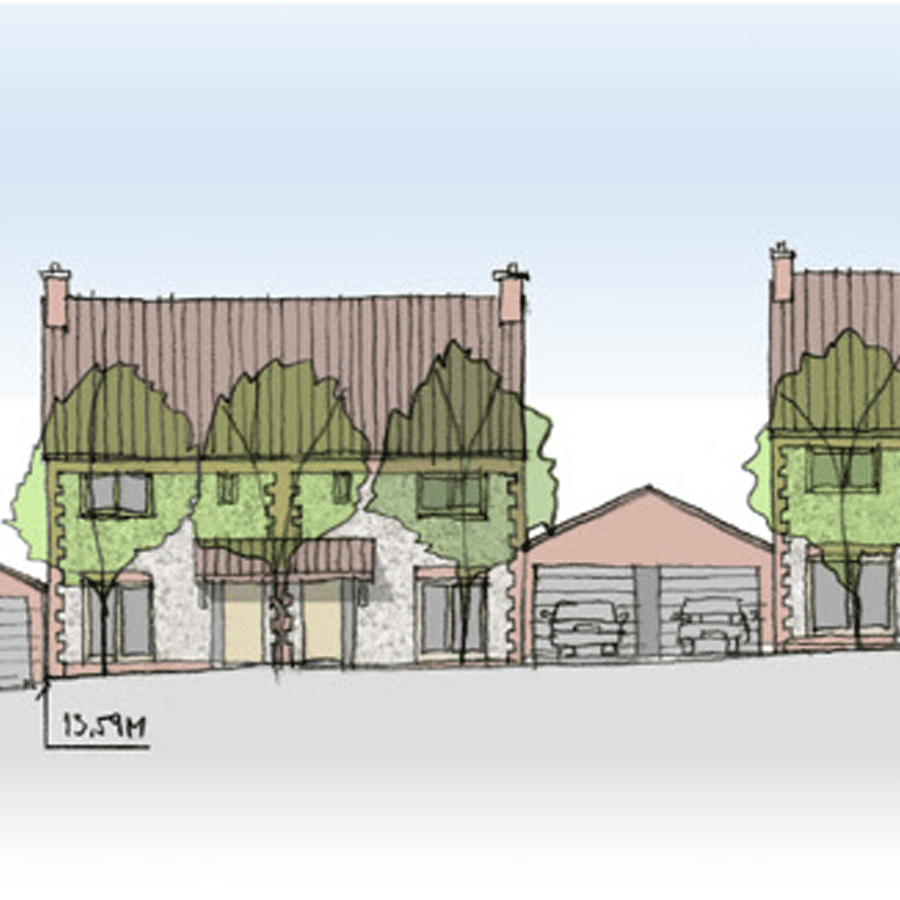
Our proposal
- We plan to deliver a small development of 12 new homes, with a mix of bungalows, terraced, semi-detached and detached houses.
- The designs will mainly feature two and three bedroom houses; two of which will be bungalows. We have also included two, larger four bedroom houses in our plans.
- All the properties will benefit from allocated parking that is suitable for the size of each home.
- Our proposals include 20% affordable housing, in line with local policy. This allocation will include houses available under the government’s First Homes scheme (aimed at helping first time buyers get onto the property ladder).

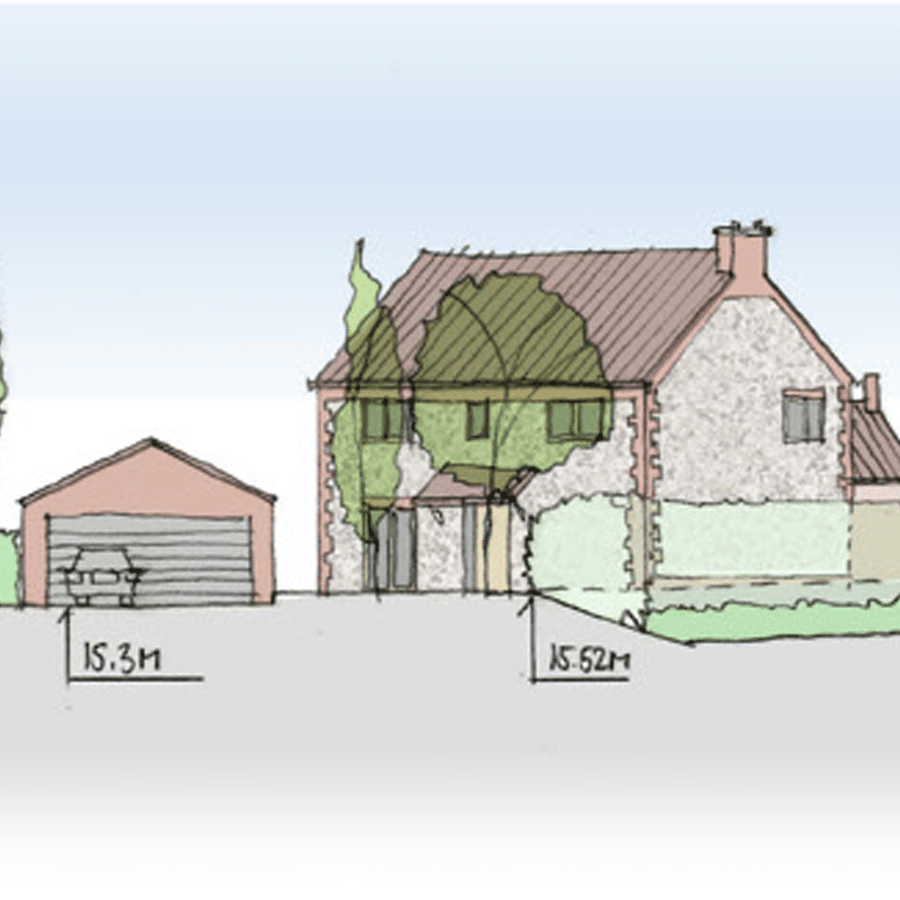

- In addition to the affordable housing allocation, we plan to retain some of the properties and make them available to rent privately by the local community, helping to answer local demand.
- Vehicular access to the new homes will be via Creake Road while an extended footpath on Beacon Hill Road will provide safe and welcoming pedestrian access to the site.
- Existing hedgerows will be retained where possible and we will plant a new hedgerow to the north of the site to encourage local habitats to flourish. New soft landscaping will be included throughout the site.

Illustration of potential street scene at proposed development in Burnham Market
Timeline of activity
Location
The proposed homes are situated off Creake Road (B1355) in Burnham Market and lie between the homes at Kestrel Close and the allotments on Creake Road. The site covers a total area of 1.38 acres.
Map view:
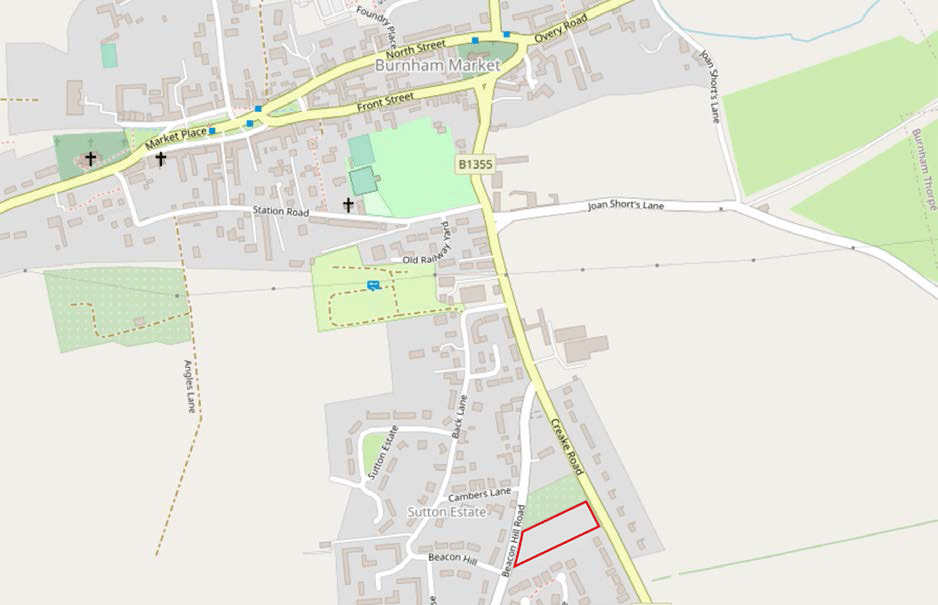
Aerial view:
